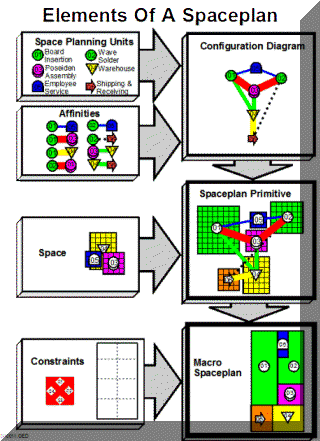Plant Layout & Facility Planning For Lean Manufacturing
Introduction
Facilities In Lean Mfg Strategy
Lean Manufacturing is all about adding value and avoiding waste. Facility planning (land, buildings, equipment, furnishings) provides the physical capability to add value...
Facilities are expensive. Their lifetime is in decades. They take years to commission. By their nature, they are one of the most important strategic elements of a business enterprise. This is why facility design and the strategic thinking that should precede it are so important.
Many symptoms of inappropriate business architecture appear as layout or material handling issues. A properly designed plant layout is an important source of competitive advantage. It can:
Operate At Low Cost
Provide Fast Delivery
Accommodate Frequent New Products
Produce Many Varied Products
Produce High or Low Volume Products
Produce At The Highest Quality Level
Provide Unique Services Or Features
These are examples of what Wickham Skinner called"Key Manufacturing Tasks."
A particular factory can perform one, two or perhaps three of these Key Manufacturing Tasks superbly but it can rarely do more. A factory is an engineered design and, like any engineered design it optimizes performance on some dimensions while sacrificing performance on others. It must because of technical limitations.
For example, if a facility must accommodate many new products with short life cycles it must have flexibility. This dictates a multi-purpose building with electrical, compressed air and ventilation systems that can change easily as equipment and layout change.
The Lean Facility

Layout is an integral part of a Lean Manufacturing Strategy. Meaningful re-structuring requires corresponding physical changes in the layout.
Conversely, a layout re-design can be the catalyst for re-structuring. A layout project, properly done, can demonstrate the need for change to an organization reluctant to tear itself apart and rebuild.
Product-Focused workcells
Focused Plant-Within-Plant Factories
Reduced Storage & Handling Space
Kanban Stockpoints
Direct Delivery of Raw Materials
Integrated Support Areas
Facility Planning Series
The pages that follow summarize the basics of Facility Planning and Plant Layout. Levels of Detail help organize facility planning into manageable sub-projects. Each sub-project has a series of tasks that the design team must complete. The tasks and their sequence differ for each level. Other pages illustrate the tasks and their sequence for each of the most common levels with a Project Plan (or process map).

Supra (Site)
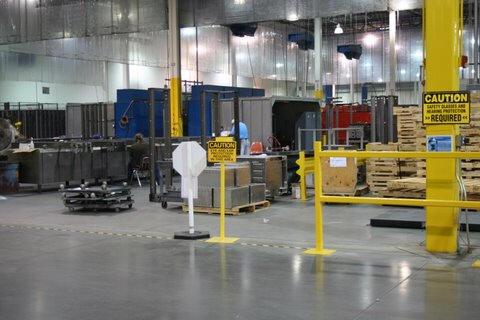
Macro
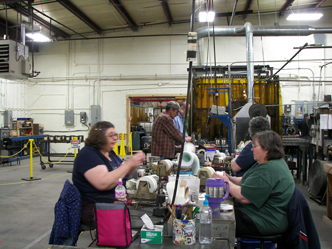
Micro (Workcell)
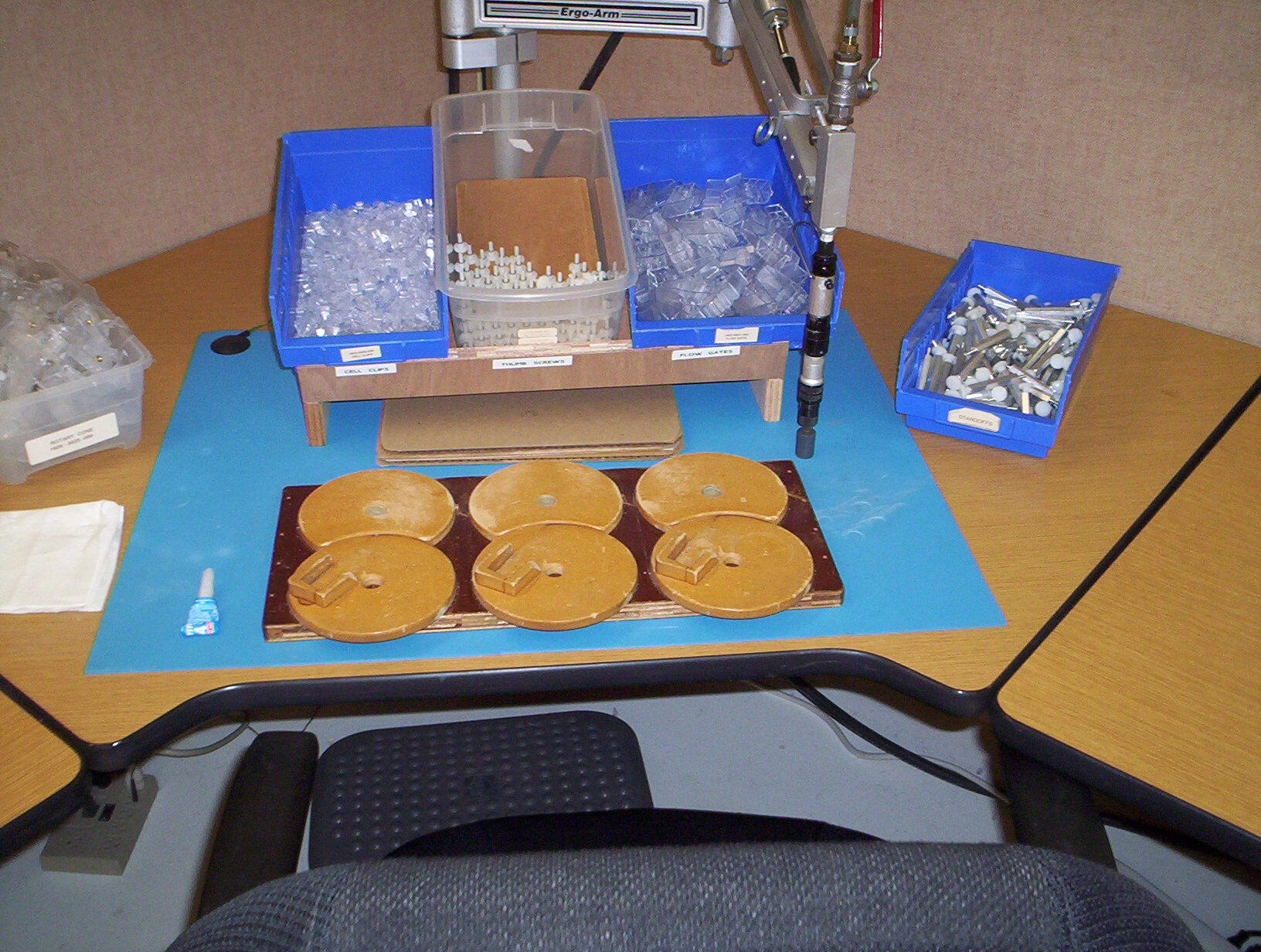
Sub-Micro (Workstation)
Every layout (arrangement, spaceplan) has four fundamental elements:
- Space Planning Units (SPUs, Activity Areas)
- Affinities (Relationships)
- Space
- Constraints

These fundamental elements apply to any size facility and at any level. Just as a few chemical elements give rise to an infinite number of compounds, the four layout elements and their variations can produce an almost infinite number of factory layouts.
The figure shows how these elements combine to produce a layout or spaceplan.
- SPUs combine with Affinities to form an Affinity Diagram. The Affinity Diagram is an idealized spatial arrangement that eventually becomes a layout.
- Each SPU requires some finite space whether great or small. Space, added to the Affinity Diagram, distorts it into the Layout Primitive.
- Constraints are conditions, assumptions, policies or edicts that restrict the design is some way. For example, "The layout must fit into the existing building." Constraints further modify the spatial arrangement and a Macro- layout results.
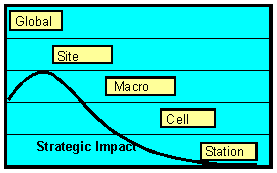 The Levels of Detail
The Levels of Detail
Factory layout is the focal point of facility design. It dominates the thinking of most managers. But factory layout is only one of several detail levels. At Strategos, we find it useful to think of facility planning at five levels:
- I Global (Site Location)
- II Supra (Site Planning)
- III Macro (Building Layout)
- IV Micro (Workcell/Department Layout)
- V Sub-Micro (Workstation Design)
At the Global level, we select a site location. This involves factors such as freight cost, labor cost, skill availability and site focus.
At the Supra-Layout level we plan the site. This includes number, size, and location of buildings. It includes infrastructure such as roads, water, gas and rail. This plan should look ahead to plant expansions and eventual site saturation
The Macro-Layout plans each building, structure or other sub-unit of the site. Operating departments are defined and located at this level. Frequently, this is the most important level of planning. A Macro-Layout institutionalizes the fundamental organizational structure in steel and concrete.
The Micro Level IV determines the location of specific equipment and furniture. The emphasis shifts from gross material flow to personal space and communication. Socio-Technical considerations dominate.
The Sub Micro Level focuses on individual workers. Here we design workstations for efficiency, effectiveness and safety. Ergonomics is key.
Ideally, the design progresses from Global to Sub-Micro in distinct, sequential phases. At the end of each phase, the design is "frozen" by consensus. This settles the more global issues first. It allows smooth progress without continually revisiting unresolved issues. It prevents detail from overwhelming the project.
In practice these phases may overlap significantly, be omitted or taken out of sequence.
| Level | Activity | Planning Unit | Envir- onment | Output |
| I Global |
Site Location & Selection | Sites | World or Country | |
| II Supra |
Site Planning | Buildings or Site Features | Site |  |
| III Macro Layout |
Building Dept or Block Layout | Workcells or Depts | Building | |
| IV Micro Layout |
Workcell of Dept | Workstation or Cell Features | Cells or Depts |  |
| V Sub Micro Layout |
Work- station Design |
Tool & Fixture Locations | Work- station |
 |
APPLE, J.M., Plant Layout and Material Handling, 3rd Ed., Malabar, FL, USA, Krieger Publishing,1991.
LEE, QUARTERMAN, Facilities & Workplace Design, Engineering & Management Press, Norcross, Georgia, 1997.
SORENSEN, CHARLES E., My Forty Years With Ford. New York: W.W. Norton, 1956.
SKINNER, WICKHAM, The Focused Factory, Harvard Business Review, May-June, 1974.
TOMPKINS, J.A., White, J.A. Bozer, Y.A.,Tanchoco, J.M.A., Facilities Planning, 4th Ed.,New York, USA, John Wiley & Sons, 2010
PHILLIPS, EDWARD J., Manufacturing Plant Layout: Fundamentals and Fine Points of Optimum Facility Design, Society of Manufacturing Engineers, Dearborn, Michigan, USA, 1997.
WRENNALL, WILLIAM, AND LEE, QUARTERMAN, Handbook of Commercial and Industrial Facilities Management, McGraw Hill, August, 1993.
■ ■ ■ ■ ■ ■ ■

