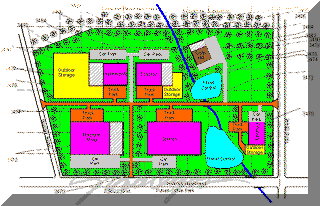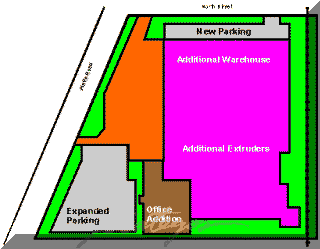Master Site Planning & Development
Plan Your Site for The Long Term

Helmut von Moltke
"No plan survives contact with the enemy."
Companies often occupy a site for decades and, occasionally, for centuries. During such time spans a firm may experience growth and significant changes in product and process. The future may be foggy but it will arrive and someone will have to cope with it. A well thought out site plan accommodates such changes while maximizing the utilization of land, buildings and capital. Conversely, a site that develops piecemeal and from expediency hinders operations, increases cost and devours capital unnecessarily.
Effective site plans arise from methodical, rational design procedures. Chapter 6 of Mr. Lee's book, "Facilities and Workplace Design" details these procedures. This book is available as a scanned download of the original publication.
While it is impossible to see, clearly, decades into the future, it is surprising how much we can see and how well we can plan. The key is to develop plans that are flexible enough to take advantage of unforeseen opportunities and address unforeseen problems. The site below provided many planning challenges. Among these challenges:
- It faces a busy thoroughfare and needs a good image.
- Residential areas to the North require consideration.
- The land slopes significantly and a stream runs through it.
One might well criticize the original selection of this site. However, like many sites, it was a given and the designers had to work with it.
The site plan reflects an explicit Manufacturing Strategy. Some of the key points that affected site planning were:
- Separate Strategic Business Units (SBU) for Foundry, Machine Shop, Spares and the two Assembly Operations.
- A separate, small Corporate Headquarters.
- Significant seasonal inventories for Implements.
- Consideration for the image and needs of neighbors.
Master Site Plan Example
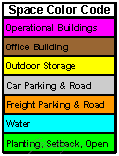
This example shows how a site for manufacturing vinyl extruded products was planned for a logical four-stage expansion to full capacity.
The company in this case study manufactures a specialty product of vinyl plastic. The distribution system for this product was experiencing dramatic changes and the firm had established a prominent position. Their growth had averaged 17% annually for a number of years and future projections were for continued growth near this level.
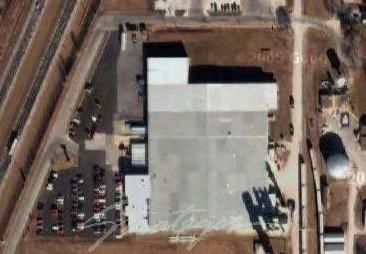
Satellite View of Vinyl-X Site
Final warehouse expansion is not yet in place. Expanded docks are at upper left.
The "Initial Site" shows one of their factories at the beginning of this facility planning project. Each phase of expansion builds on the previous in a logical way that enhances material flow and, ultimately, maximizes utilization of the site. This plan balances space between manufacturing, warehouse and administrative office areas. Much of the space is built initially as low-cost warehouse. Some of this original warehouse space is later upgraded for manufacturing.
The plans below span a period of about twenty years and the original plans have been followed closely. A recent photograph is at bottom.
Initial Site
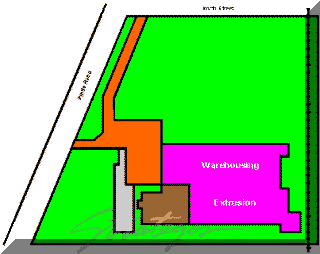
This was the site at the beginning of the planning project. Extrusion occupied about half of the under-roof area. Resin arrives by rail on the East side and is stored in silos. Parking space was already short and many employees park on the grass.
Phase I Expansion
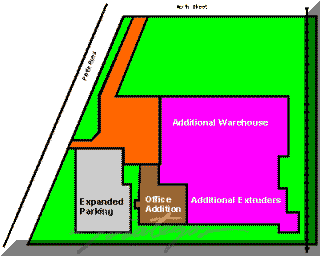
Expanding markets required additional office space and parking. Additional extrusion capacity came from upgrading existing extruders and two new extruders within the extrusion area. Significant additional warehouse space was required because of many new SKUs in addition to increased volume.
Phase II Expansion
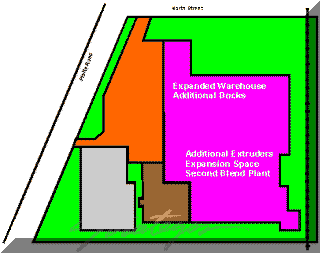
This expansion upgrades some warehouse space to extrusion space. Additional warehouse is added to the North side. Docks and truck maneuvering space was added in a way that provides for more warehousing later.
■ ■ ■ ■ ■ ■ ■

