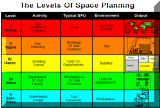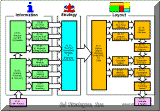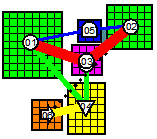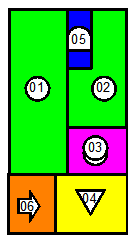
Onsite Seminar
Plant Layout & Facility Design
Structure & Infrastructure for Competitive Advantage
Plant Layout and facility planning is often the centerpiece of a Lean Manufacturing Strategy. In this seminar, participants learn a rationalized, structured approach that shows what to do, how, and when. By following the steps, you can design a facility to serve your company for many years.
The seminar covers all phases of facility planning and plant layout. Based on Mr. Lee's book, "Facility and Workplace Design", participants learn about Site Plans, Macro- Layouts and Workcells in a practical, active, team-based environment.
The program includes many charts, forms, spreadsheet templates and a copy Mr. Lee's book. We can often incorporate examples from your own facility.
Program Summary
| Format | Onsite Workshop | Online | Who Should Attend? |
| Time | 3-Day | 3-9 Wks |
Managers Industrial Engr Manufacturing Engr Facility Planners Production Supervisors |
| Cost | $6700 (Includes Travel) | $5700 | |
| Participants | 5-35 | 5-20 | |
| Next Step | Call us at 816-931-1414 | ||
Participants Will Learn...
Organizing The Plant Layout Project
Five Symptoms of a sub-optimum plant layout.
How to organize facility planning.
Macro-Layouts - Strategy In Concrete & Steel
How the Macro Plant Layout implements a Manufacturing Strategy.
Four Fundamental Elements: Space Planning Units, Affinities, Space and Constraints.
What information to acquire, how to get it, and what to do with it.
Why up to 70% of your space may currently be wasted!.
How to avoid politics, conflict, and frustration.
How to measure and analyze material flow.
Six ways to calculate space-- for now and the future.
Constraints-- bringing reality into your plans.
Selecting the best facility plan.
Micro Layouts & Workcell Design
Four Essential steps to workcell design...proven effective in companies worldwide.
Three techniques to identify Product Families.
Six methods of work balance.
Why the workcell layout is NOT the first issue to tackle.
Master Site Planning-
How to plan a site for years, decades, even a century!.
About Focused Factories and how they affect site planning.
Strategies for expansion that make full use of the land and infrastructure.
Workstations & Ergonomics
How to avoid Carpal Tunnel Syndrome and other Repetitive Stress Disorders.
Principles of Motion Economy and Ergonomics and how to apply them.
Program Outline
1. The Challenge Facility Planning
Complexity, Workflow, Cost
Facility Planning Approaches
Levels of Space Planning
Elements of A Spaceplan
2. Site Planning
Structuring The Project
Phasing Site Plans
Development Strategies
Case Study-- High Plains Implements
Data Acquisition
Products & Volumes
Operations Strategy
Dimensioning The Site
3. Macro Layouts
Structuring The Project
Products & Volumes
Space Analysis
Processes
Scheduling
Physical Infrastructure
Organization & People
Manufacturing Strategy
Focused Factories & Lean
Define Space Planning Units
Material Flow
Non-Flow Affinities
Configuration Diagrams
Future Space
The Layout Primitive
Constraints
The Macro Layout
Material Flow
Weighted Factor Decisions
Layout The Plant
4. Micro Layouts & Workcells
Five Steps To Effective Workcells
Selecting The Products
Engineering The Process
Selecting Infrastructure
Work Balance
5. The Sub Micro Layout & Workstation Design
Principles of Ergonomics
Principles of Motion Economy
6. Implementing Facility Plans
■ ■ ■ ■ ■ ■ ■







